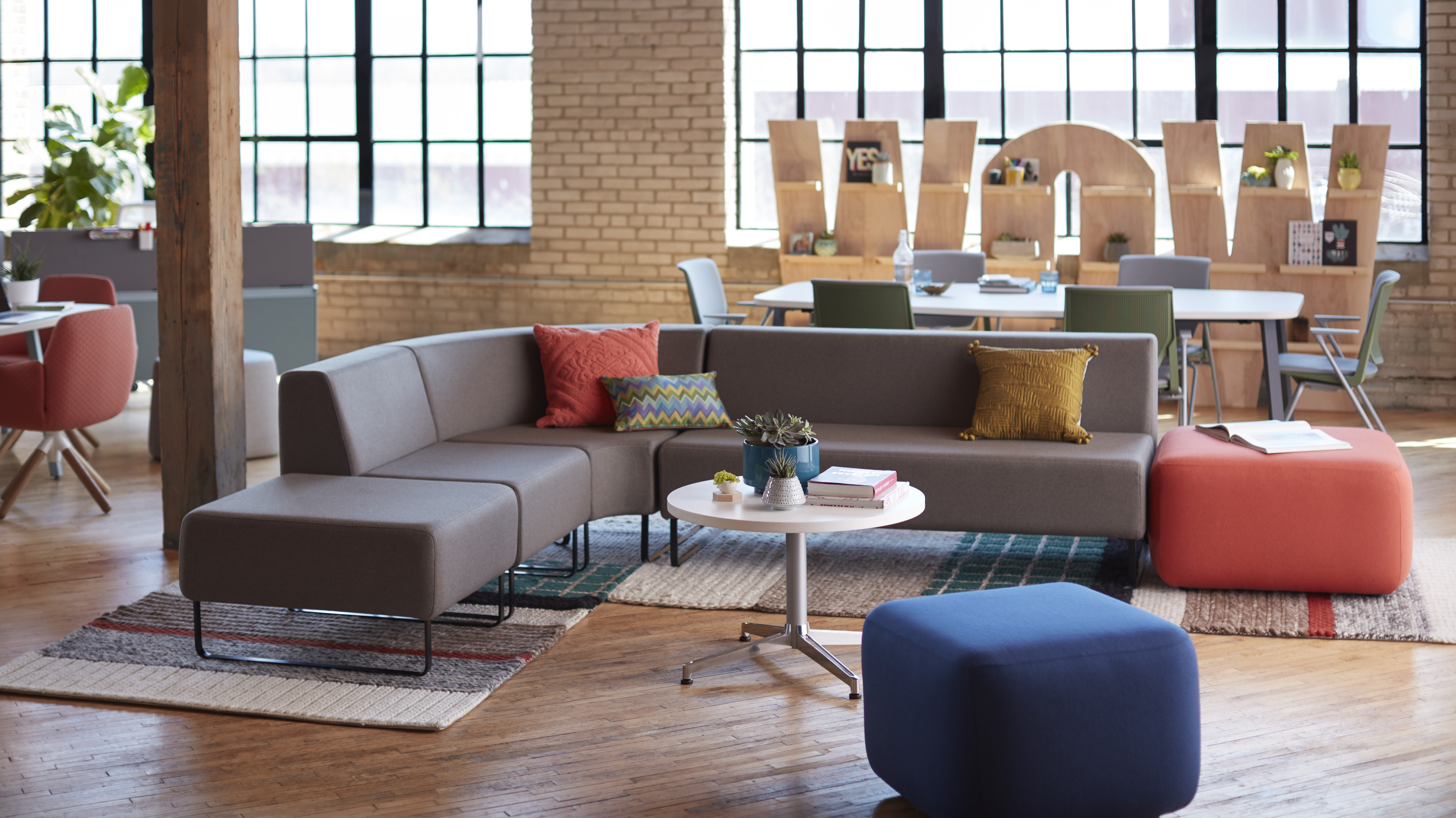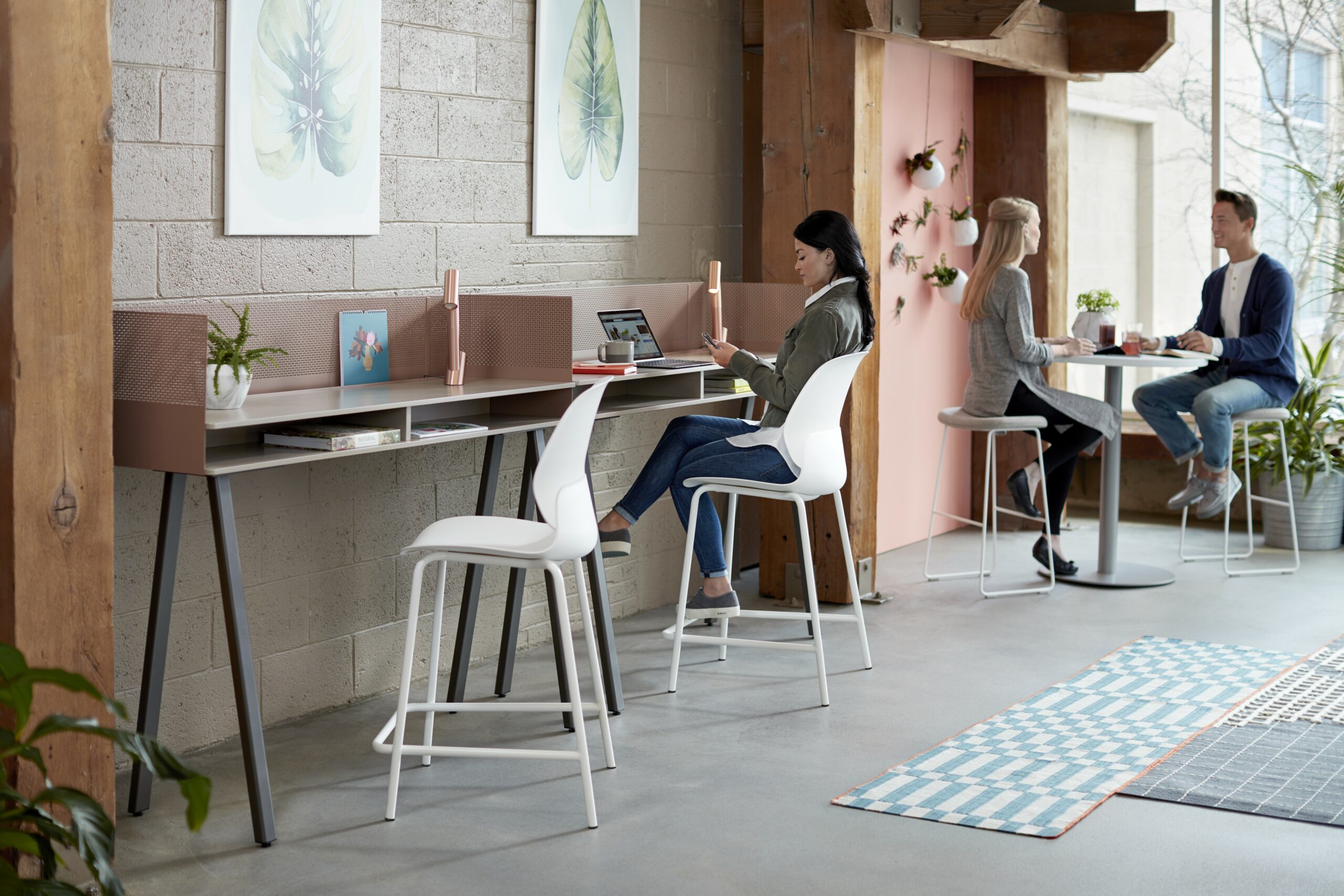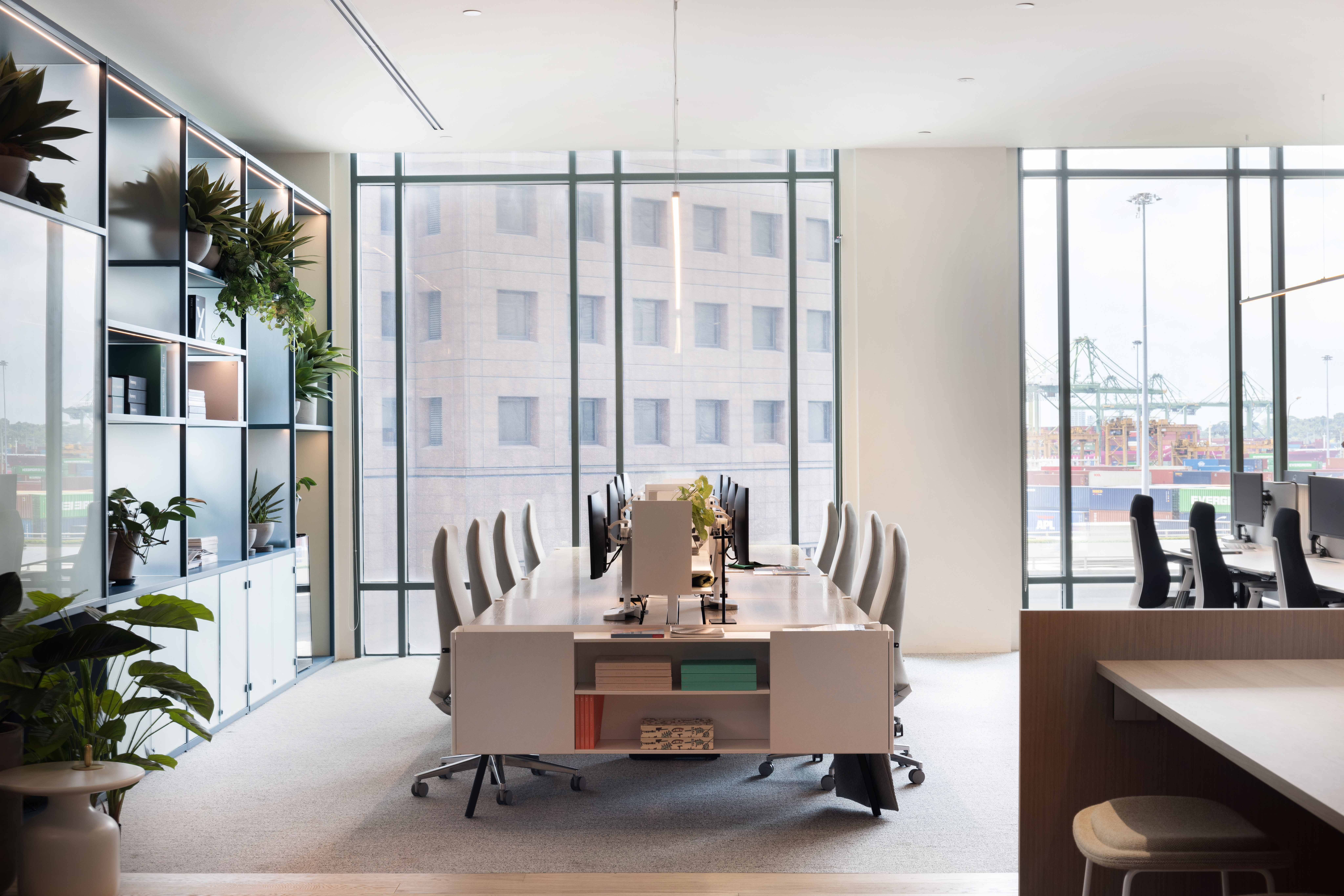Stepping out into the physical market with your business is definitely a huge leap for any entrepreneur or service provider. Whether you’re thinking of improving operations, broadening market reach, or simply giving clients a physical point of contact, setting up your first office should be carefully planned in order to achieve your goals.
Define exactly what you need for the office space size, the number of employees to accommodate, ample storage for inventory and equipment, if any, and specialized facilities needed for your business model. These will be essential in determining how much funds are needed, including fees and services, to operate on a monthly basis. In addition, you may want to consider the following:
1. Location
Choose a location that is convenient for both your staff and your clientele. Consider easy access to public transport, plenty of parking, and close proximity to other establishments that might be helpful to your operations.
2. Security
Set up systems to safeguard your workers and assets – think burglar and fire alarms, surveillance cameras, and emergency evacuation plans. The entry and exit of people and properties should also be controlled. Also, ensure compliance with current building requirements and local safety regulations.
3. Comfort
Foster a positive and welcoming work environment for your employees by promoting comfort and welfare in the office. Provide amenities such as a break room, pantry, and clean restroom facilities.
Optimize natural light as much as possible and supplement it with suitable artificial lighting. And instead of just cramming your space with filing cabinets, shelves, and storage units, adopt a systematic approach to ensuring that documents, supplies, and equipment are easily accessible and safely stored.

4. Identity
Infuse your brand’s identity into the office design and decor. Use your company’s colors, logo, and values to create a thematic and inspiring workspace that reflects your business’ culture and character. A touch of elements from local furniture and materials will also boost familiarity with your host community.
5. Layout
Plan an office layout that promotes productivity and collaboration. List your business’ major workflows and contemplate how the office space can optimize your personnel’s movement. Prioritize ergonomic furniture, essential office equipment, and areas where these will be installed to enhance your office workflow. Consider designated areas for focused work and communal spaces for meetings and creative sessions.
6. Expert advice
Take the worries out of the planning phase by consulting a business interior professional. From space planning and furniture selection to lighting design and color coordination, an interior designer can provide valuable insights and recommendations to create a cohesive and inspiring workspace. Three Rivers Business Interiors offers decades of expert space planning and design experience working on small and large projects. Contact us and get started with your dream office space.
By following these tips, you can create a well-organized and functional office space that fosters productivity, efficiency, and a positive work environment.



Recent Comments