Office transformation has always been a great sight to behold. When empty or dull spaces become filled with purpose and energy, it isn’t only elevated visually. The moments that will be created in that space are also transformed forever. This magic happens through thoughtful commercial space design.
Let us walk you through the process of creating purpose-driven offices that inspire those who step inside.
Step 1: Understanding Your Brand Identity, Goals & Needs
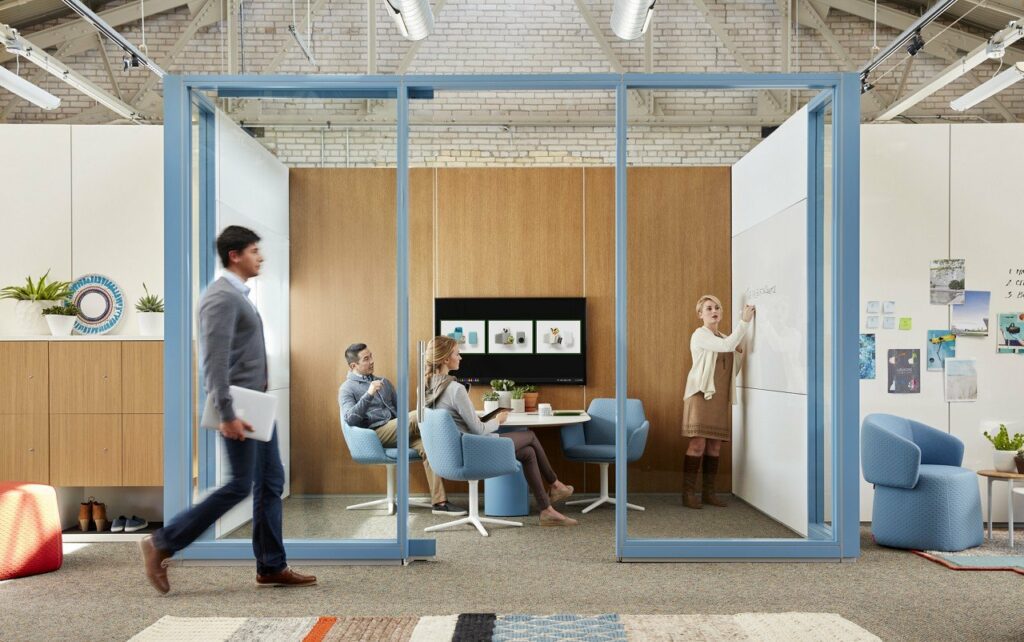
Everything starts with a vision. To catch a vision, we take the time to get to know you. It involves understanding your brand story, culture, and aspirations through an in-depth consultation. The discussion also covers specific requirements such as the practical and functional needs of those who will be using the space, aesthetic preferences, budget and timeline. This will lay the foundation for the project.
Step 2: Space Planning and Design Development
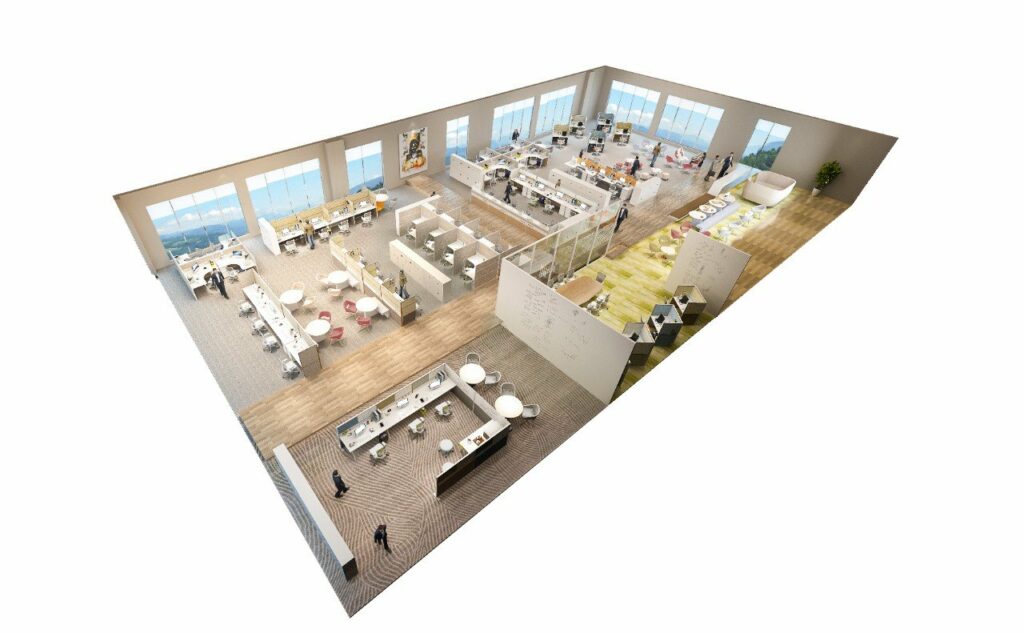
The vision takes shape in this phase. Our design team delves into creating a detailed floor plan, identifying different areas or zones such as meeting rooms, collaborative areas and workstations, and presenting colors and textures to craft the desired ambience, among others. We provide mood boards, and 2D and 3D renderings to provide a visual representation of how our client’s office will look and function. For those seeking a deeper inspirational experience, our team offers guided tours at the Haworth Showroom in Chicago. This allows clients to explore ideal work settings designed to support focus, collaboration and restoration. The showroom also features topnotch furniture solutions.
Step 3: Furniture Selection and Sourcing
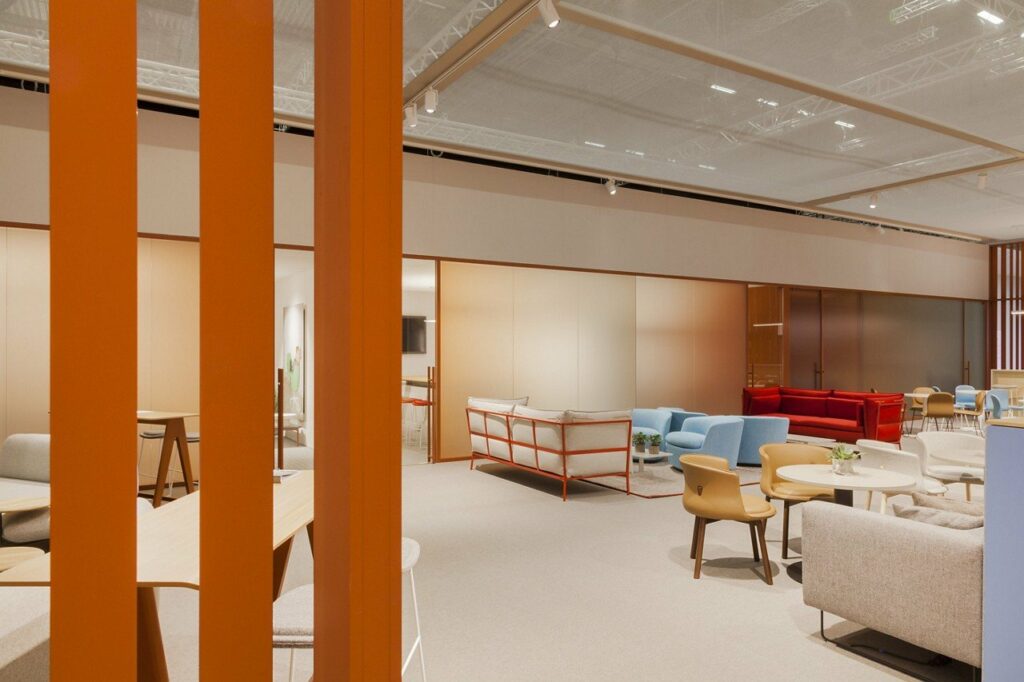
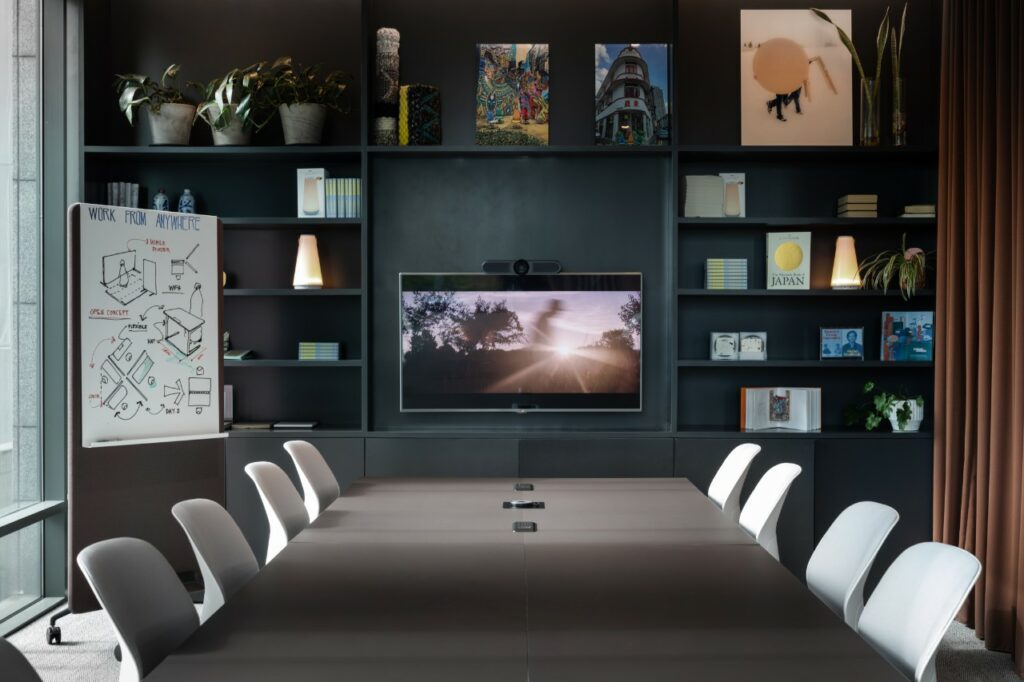
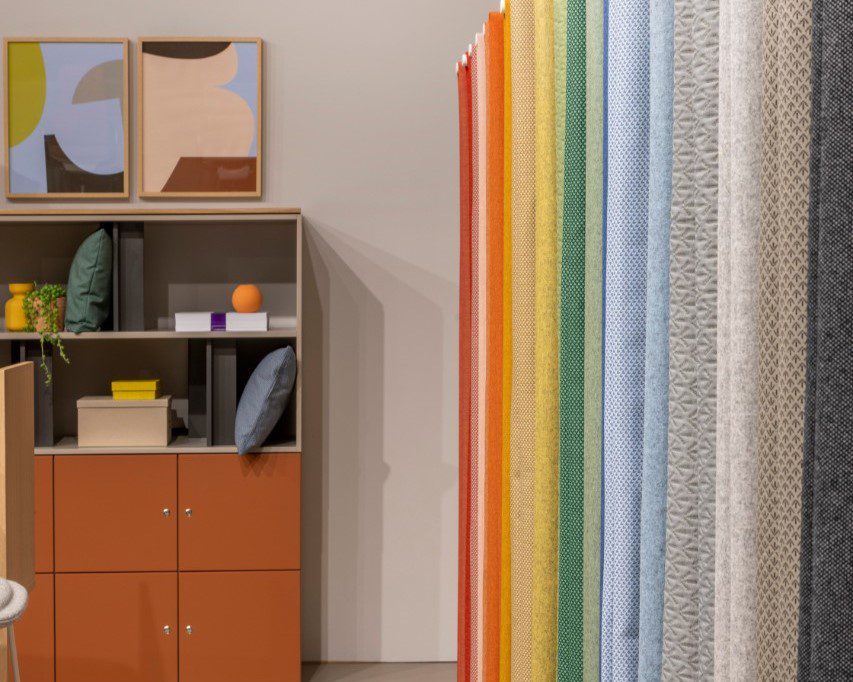
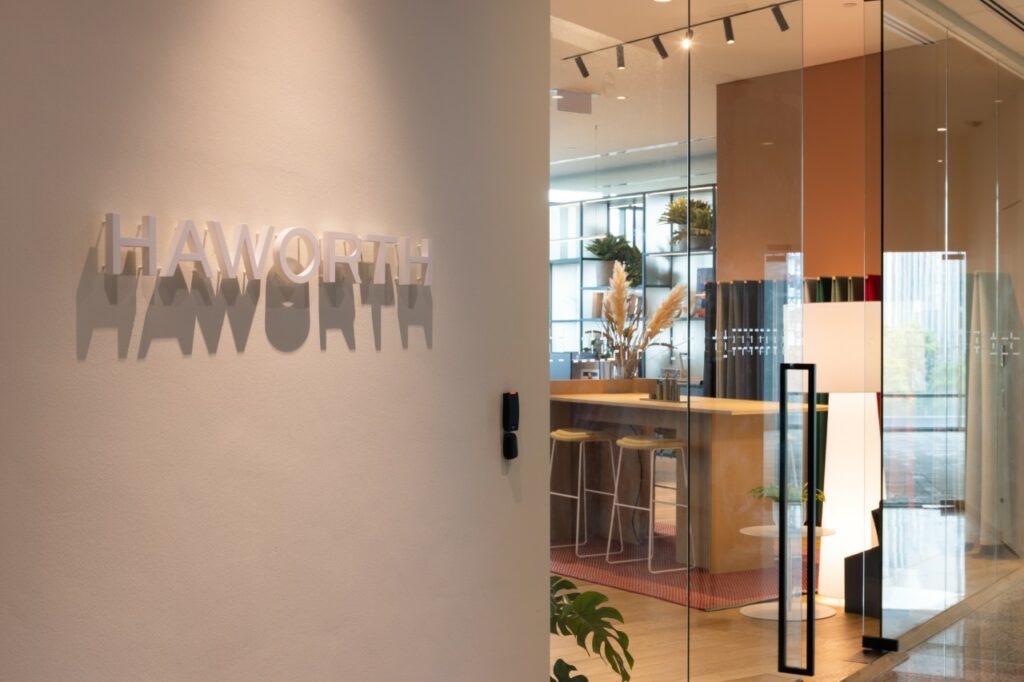
Selecting furniture that resonates with the developed design concept is a crucial step. This careful selection process ensures that the furniture not only complements the overall aesthetics of an office, but promotes employee well-being and productivity, as well.
Our designers meticulously curate an ensemble of high-quality and durable furniture. Everything is precisely selected to make sure it aligns with the design concept, brand identity, spatial flow, and budget. Ergonomics is also a paramount consideration.
At Three Rivers Business Interiors, we source our furniture from trustworthy manufacturers such as Haworth, who offer a wide range of customizable options and sustainable choices to cater to the varying needs and preferences of clients.
Step 4: Lighting and Acoustics Integration
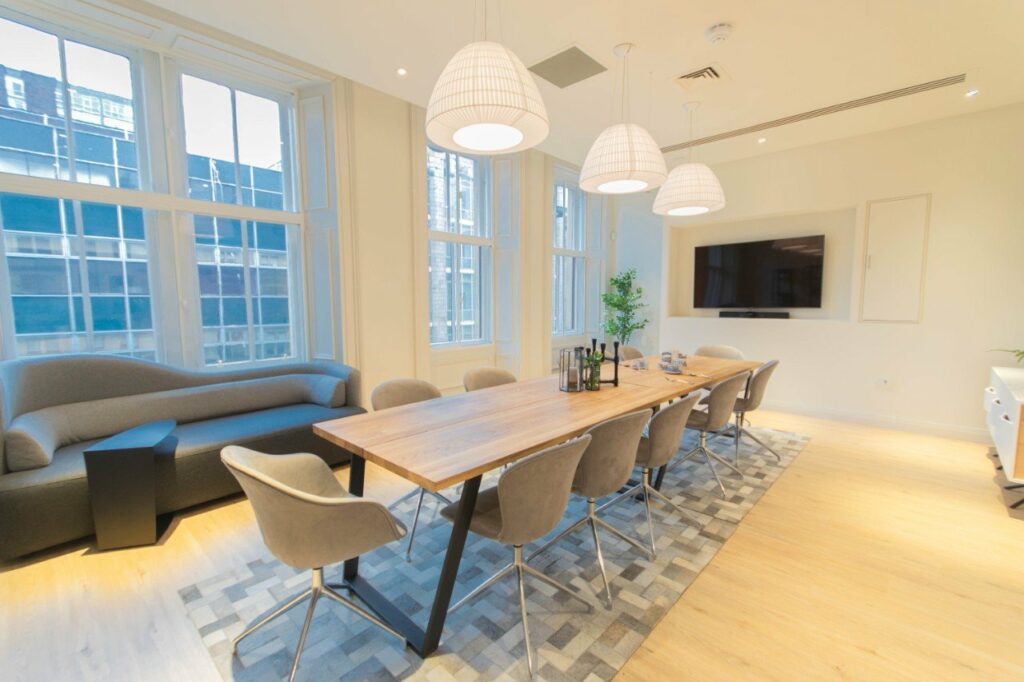
During this phase, the TRBI team carefully integrates proper lighting and acoustics into the design to enhance the office’s functionality and ambience. Natural light is incorporated where possible, and is supplemented with adjustable and energy-efficient artificial lighting. Soundproofing solutions such as the placement of acoustic panels are also set in place to lessen noise distractions.
Step 5: Presentation of Final Design and Approval

At this point, we present detailed renderings and an in-depth proposal outlining the layout, furniture, lighting and acoustics to our client. We thoroughly discuss necessary adjustments and feedback to make sure they are completely satisfied.
Step 6: Project Implementation
Once the design concept is approved, we move to the exciting implementation phase. TRBI project managers coordinate scheduling, work with suppliers and contractors, conduct thorough inspection of installations, and make sure that the project is cost-effectively executed and completed on schedule.
Step 7: Post-Installation Support
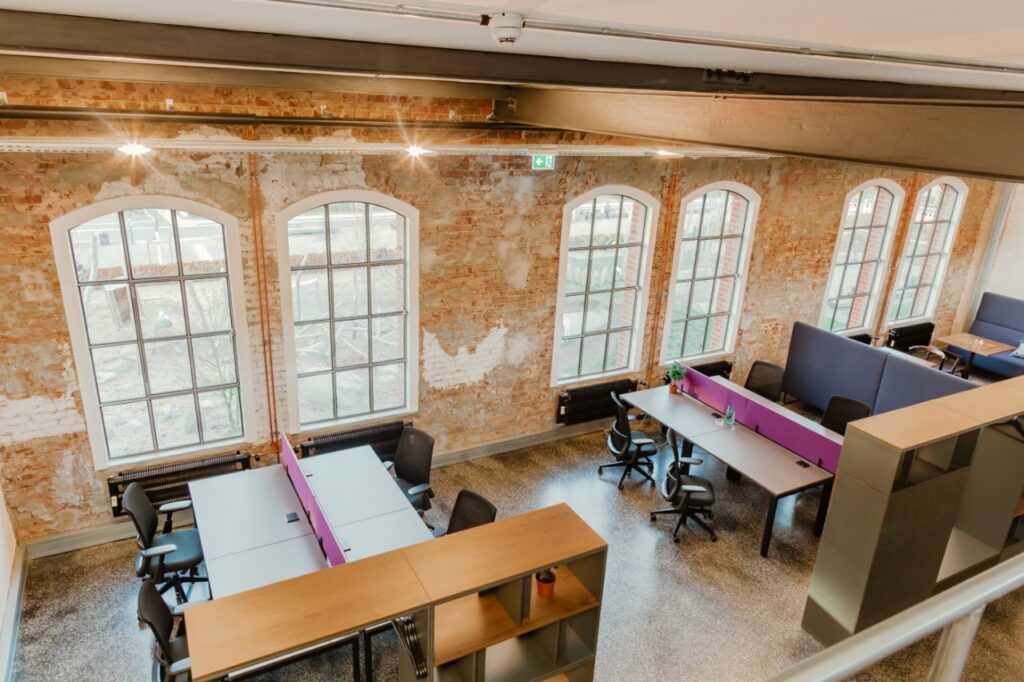
Our commitment goes beyond the installation. If there are any concerns, maintenance and repair needs, you can be assured that our team will provide the necessary support. We can also help in future modifications as your company grows.
Although the process is the same, no journey is the same. For this reason, we revel in the triumphs and challenges that happen in the “in between” of that before and after image. Every time we cater to a client, it feels like a new adventure, a new story waiting to be unraveled. At TRBI, we take pride in delivering unique and out-of-the-box solutions to traverse this journey from concept to reality. Whether you’re starting from scratch or seeking to revamp your existing space, we are your trusted partners. Contact us today to jumpstart your office transformation journey.

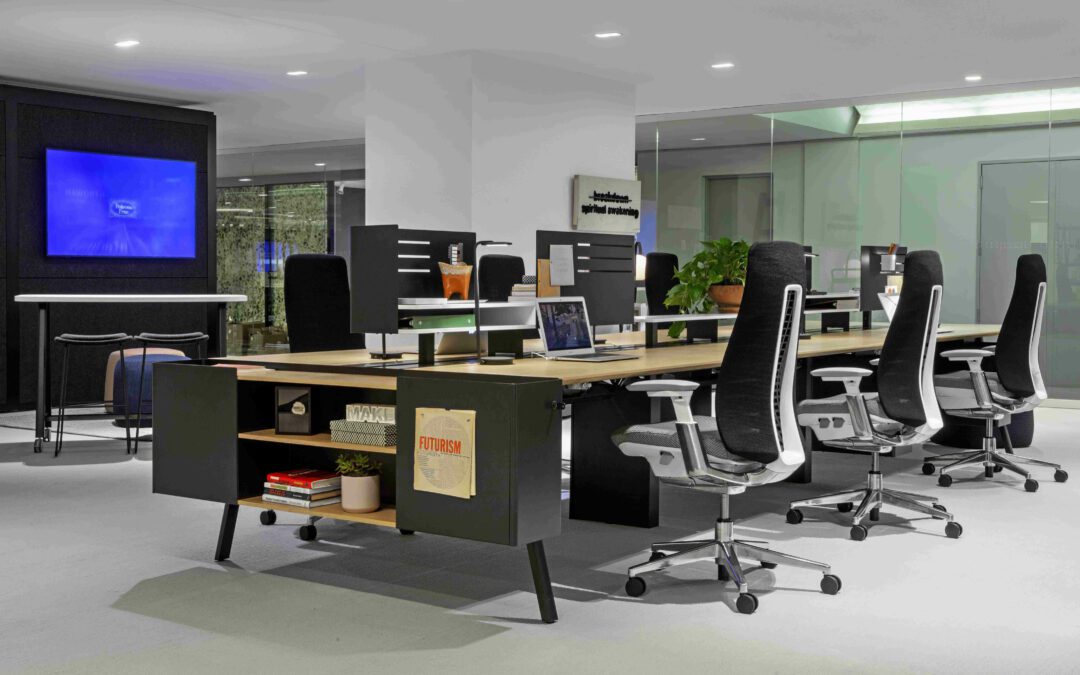
Recent Comments