Contemplating on the idea of enhancing your workspace design?
No matter what size the office space is, it’s not going to be successful unless you meet the functional needs of the people that work in it. The key step is always understanding how the employees are working in the space, and then design to that.
The office needs to provide the ability to accommodate the people’s needs and have spaces that are highly flexible in function and size so they can configure how they need it for that meeting, day, or week.
Over the past few years, Three Rivers Business Interiors has pioneered design solutions for businesses of all footprint sizes. However, for those operating within limited square footage, the challenge lies in crafting designs that maximize functionality while ensuring a conducive atmosphere for productivity and collaboration.
TRBI’s Designer/Project Manager Jordan Plohr and Operations Coordinator Paula Page share their invaluable expertise and experience to guide businesses with small footprints towards effective and efficient strategies.
What are the common challenges/issues usually encountered by companies with small office spaces?
Jordan Plohr: In my experience, the most common issue with designing for small office spaces is trying to put too much in. What’s important in small spaces is designing around the user. Prioritizing what makes sense for the person using the space is the way to make small spaces work. It doesn’t help to fill a small office with organizational aides if they aren’t going to be used. Incorporate more desk space for “pilers”, and more storage for people who like to keep everything put away. Especially when dealing with small spaces, the “cookie cutter” desk is less likely to give everyone what they need to work at their best.
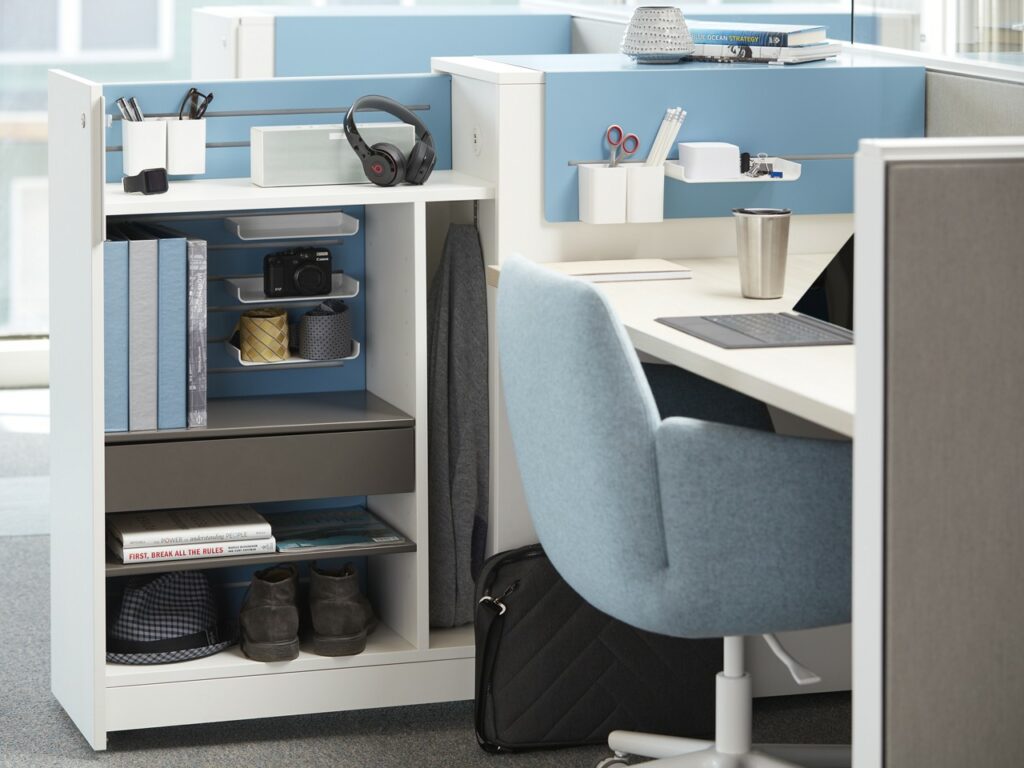
Paula Page: Having places to gather, places to collaborate, places to both create ideas and present ideas are what companies with smaller square footage are needing.
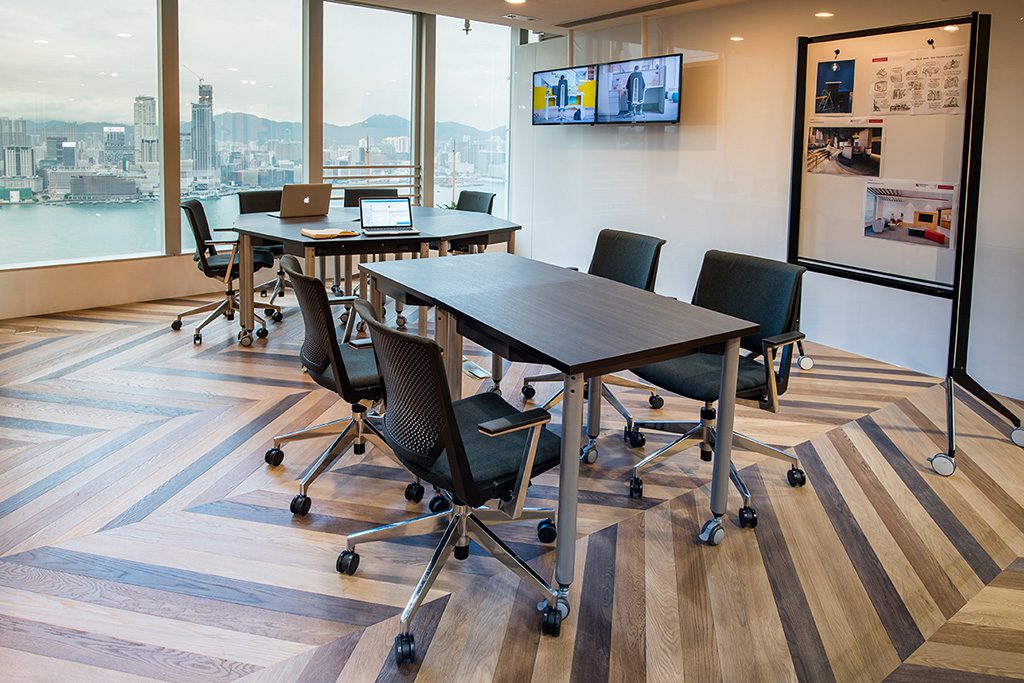
What design solutions do you recommend to businesses with small office spaces so they can maximize the space they have and still be able to provide desirable amenities for both employees and office visitors?
Jordan Plohr: Depending on how you want your office to feel and function, there are many products to make small spaces productive for almost any workstyle.
Just in terms of small footprint however, the first thing is to think vertically. Wall-mounted overheads provide additional storage space without taking up surface area. Adding things like slat wall or tack boards underneath adds additional functionality without expanding the footprint. Monitor arms with integrated docking stations/CPU holders clear desk space and can make a small desk feel bigger, with the added benefit of better ergonomics.
Thinking about how and if what you’re putting in your office can serve more than one purpose is another tip for small spaces. Using mobile pedestals with cushioned tops as a stand-in for guest seating, adds the necessary function of storage with the ability to host a coworker for occasional short meetings, and tucks away neatly the rest of the time.
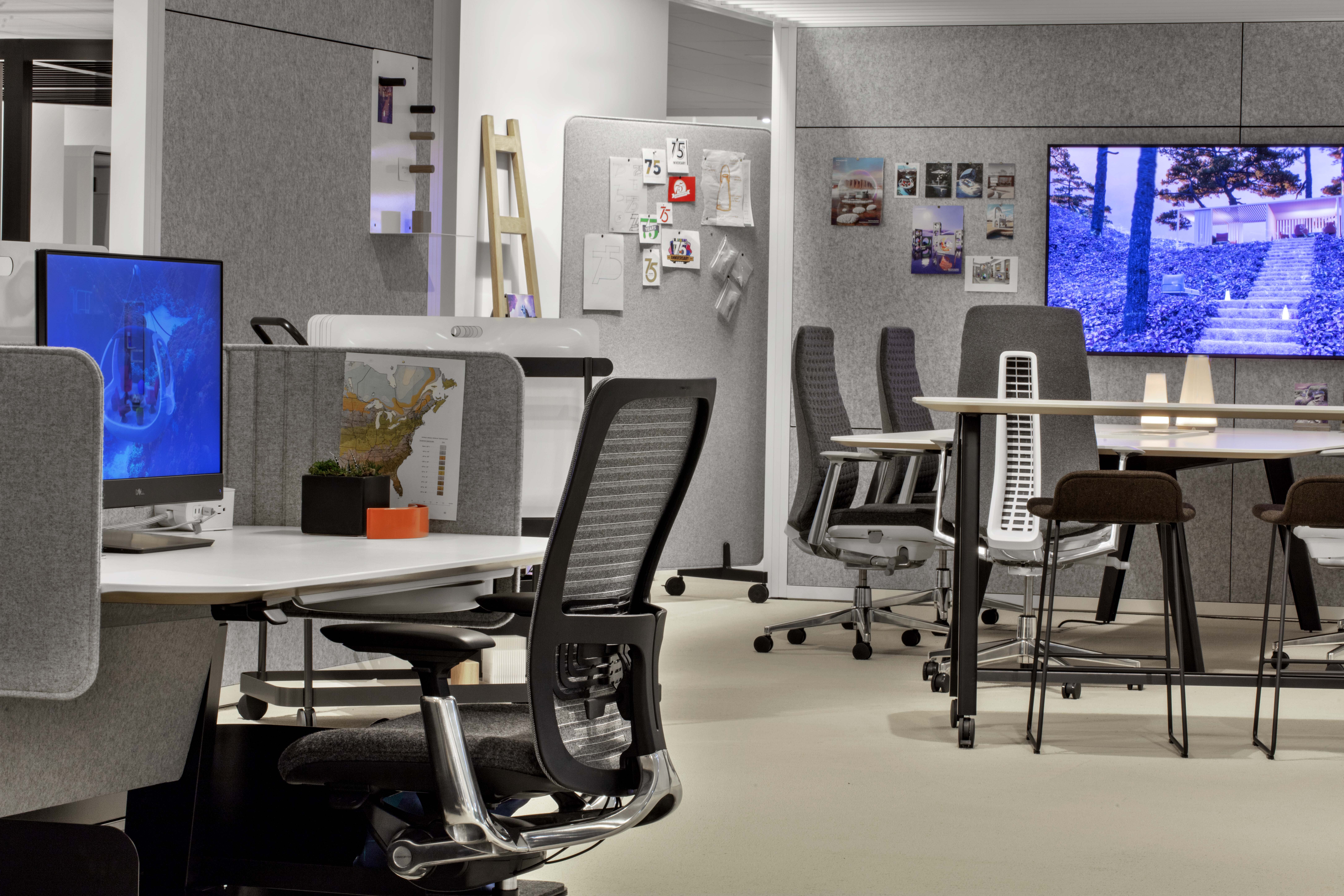
And then of course, carefully considering which furniture to use. It may not seem very important (a desk is a desk, one might say), but using furniture with softer corners and more open bases gives the “resi-mercial” feeling; combined with thoughtfully chosen fabrics and finishes can tip the small office scales from cramped to cozy.
Paula Page: When you don’t have space to waste, giving real estate to areas that no one will actually use can be detrimental. Kitchens/Break Rooms become more of a central gathering space, it’s important for spaces to serve double duty. Situate these areas in a way that it can also be an informal meeting space, collaboration space or place for an all-hands meeting. Maybe the main conference room with a large screen is adjacent to it and has a wall that opens so it can double as an entertainment or event space if you have clients come in. It is about looking for ways to double the function of spaces in the office.
Small office spaces demand ingenuity in design. They should seamlessly adapt to various functions and needs throughout the day. The modern office isn’t just a place to sit and work; it’s a dynamic environment that accommodates meetings, brainstorming sessions, collaborations, and more. This calls for flexible furniture arrangements, movable partitions, and multi-purpose areas that can transform from individual workstations to collaborative hubs in an instant.
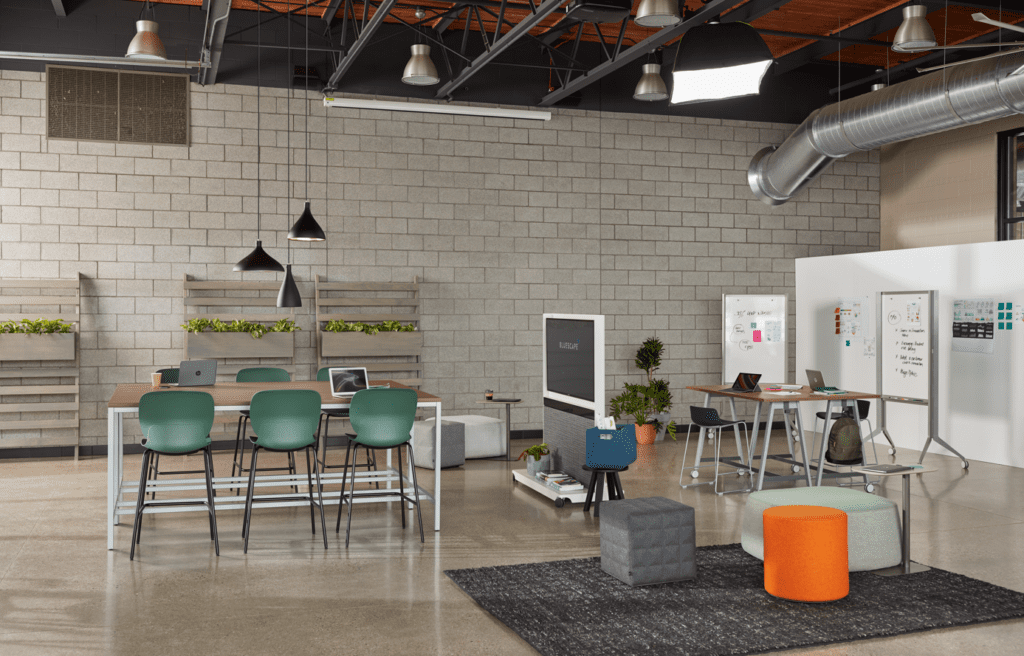
Private offices can be converted into shared offices and small conference or breakout rooms. Individual dedicated desks can be replaced by touch down desks, collaborative open meeting tables, or monitors and white boards on wheels.
Strategic storage solutions are essential in a small space. Create bench seating with storage built in that could serve as a filing cabinet, hide storage behind the existing columns or other building elements are a couple of ways to efficiently add storage.
The bottomline: The workspace doesn’t need to be large to include the elements of the office you want most. Small footprints can be efficient, aesthetically pleasing and functional to meet all of your office needs. Ultimately, it boils down to putting users first.
With our team’s knowledge and expertise on products and designing, we will work with you to find solutions that fit not only the physical space, but the workplace culture and various workstyles, as well. Reach out to TRBI today.

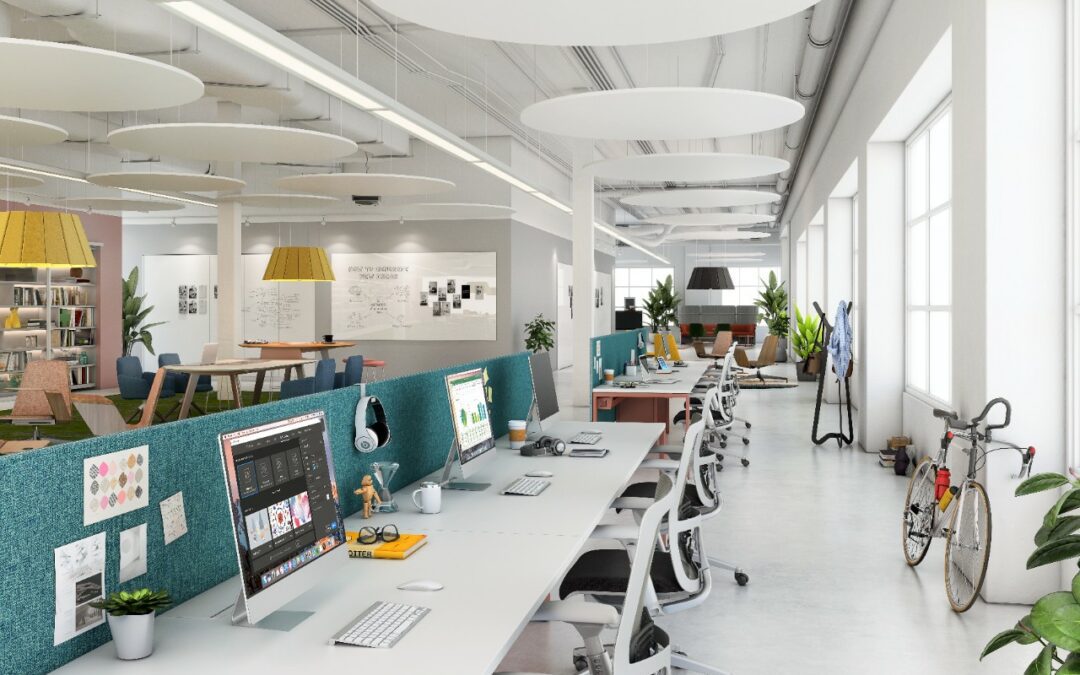
Recent Comments